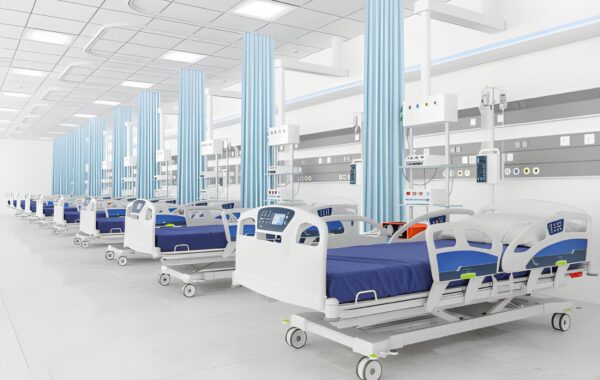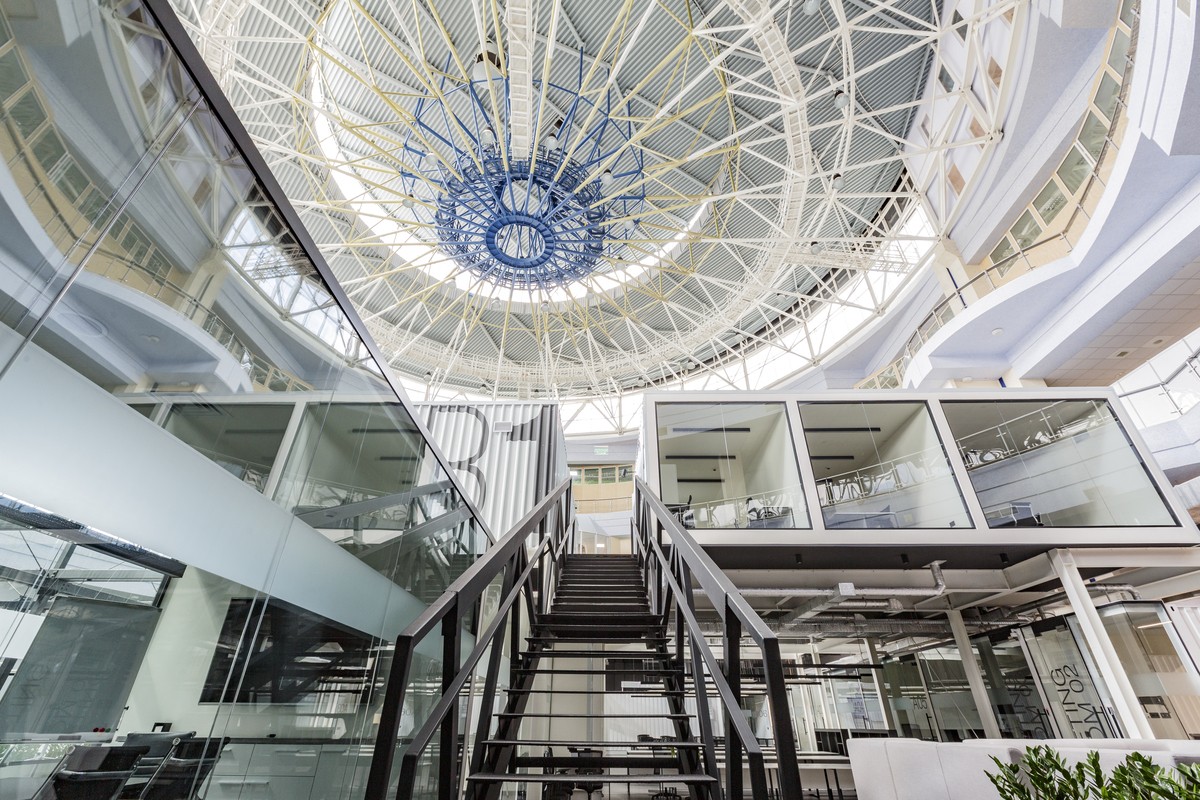
Why Are Commercial Architects Essential?
In today’s competitive business landscape, the design of a commercial building can significantly impact productivity, customer satisfaction, and brand perception. Commercial architects play a pivotal role in bringing business spaces to life, whether it’s a retail storefront, a commercial complex, or an architect’s office. They focus on creating spaces that are functional, aesthetically appealing, and adaptable to future needs.
Here’s why commercial architects are essential partners for building impactful business spaces, from large commercial complexes to small business facilities.
Types of Spaces in Commercial Architecture
Commercial Architecture encompasses a list of building types, each serving a unique function in supporting business, public service, and community engagement. Here’s a look at the primary types of spaces that fall under commercial architecture.
1.Office Buildings
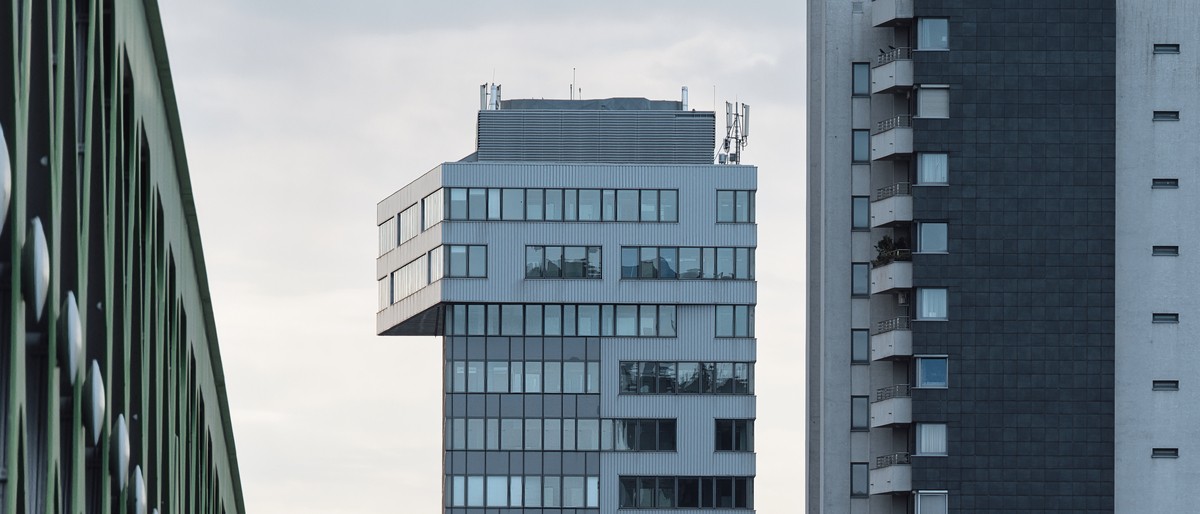
These include everything from corporate headquarters to multi-tenant office building and co-working spaces, designed to enhance productivity, reflect brand identity, and foster collaboration.
2.Retail Spaces
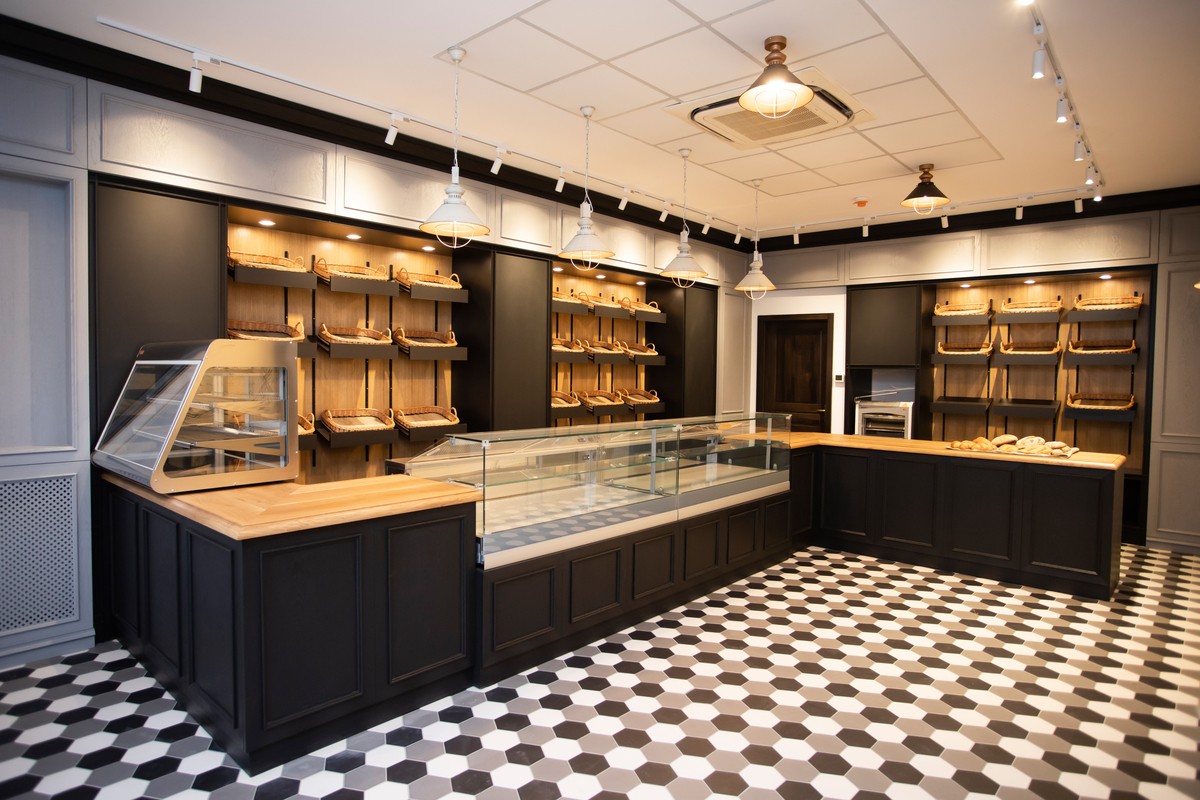
Shopping malls, standalone stores, and supermarkets are structured to create engaging shopping experiences, reflecting brand values and optimizing customer flow.
3.Hospitality and Entertainment Venues
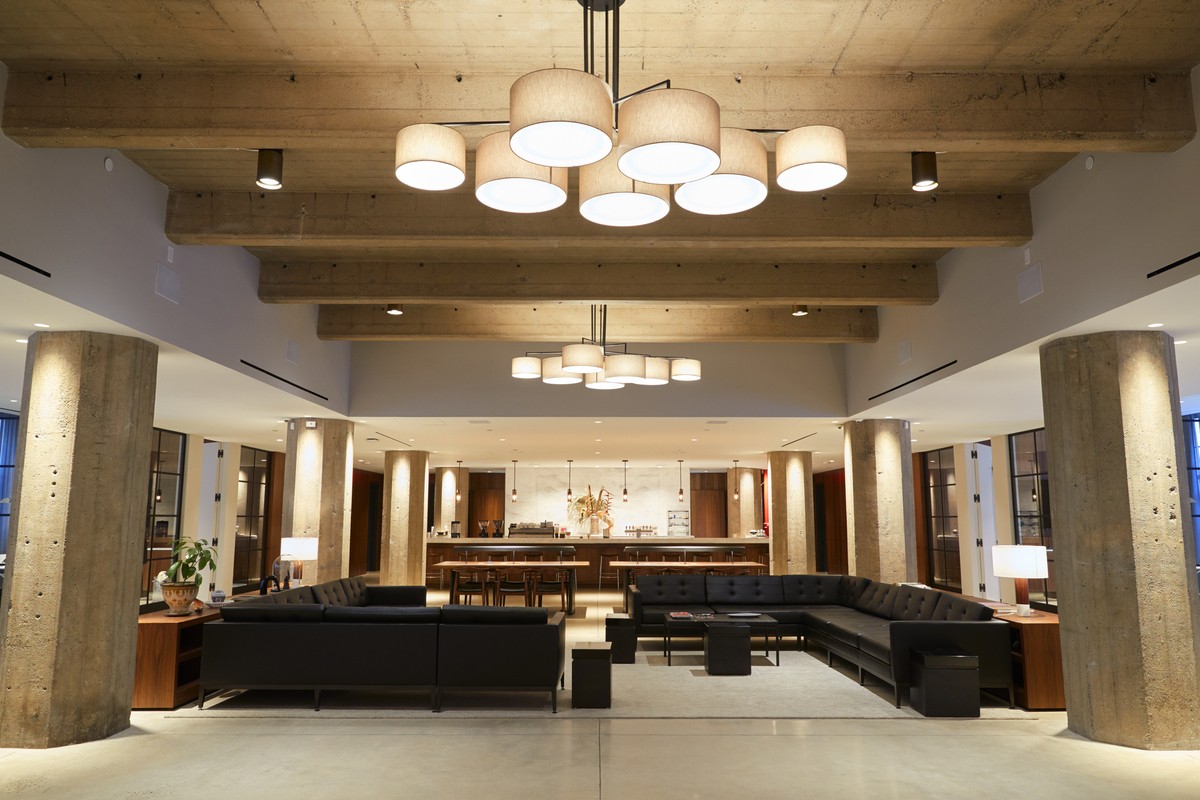
Hotels, restaurants, cinemas, and theaters aim to create memorable , comfortable guest experiences, balancing aesthetics with functionality.
4.Healthcare Facilities
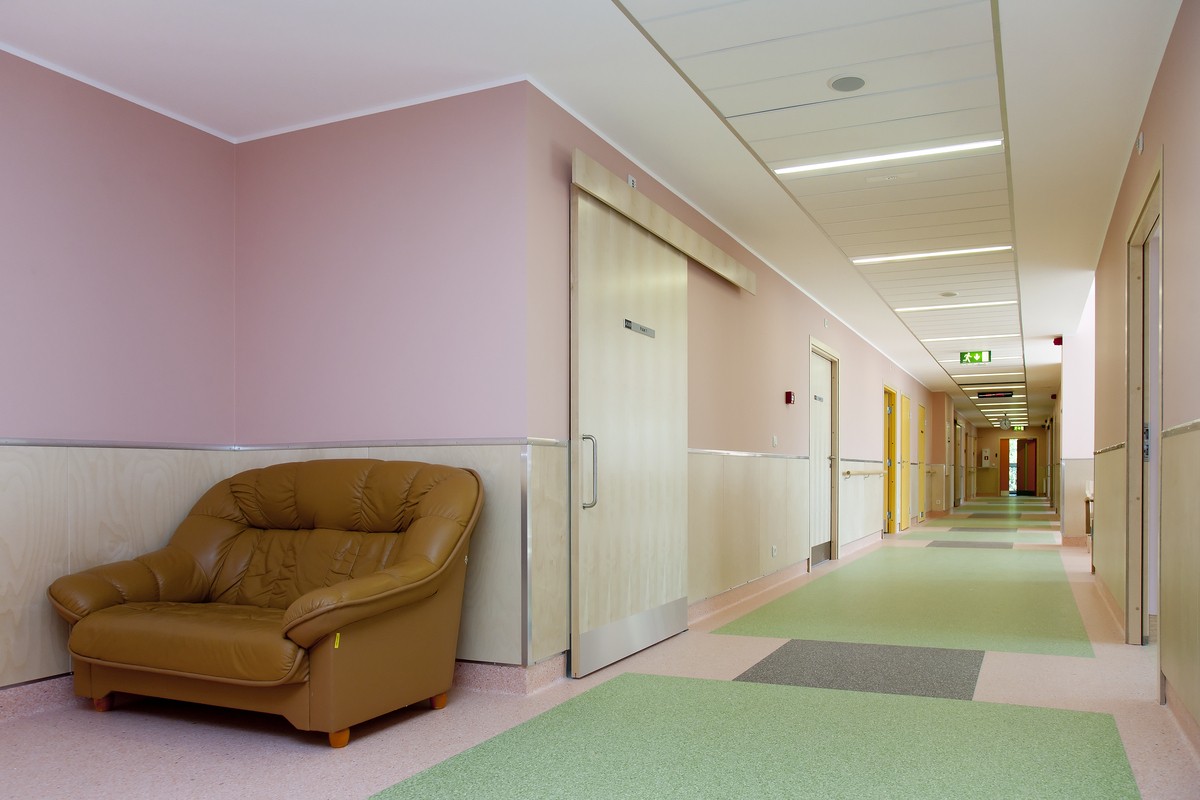
Hospitals, Clinics, and Wellness Centers prioritize safely, accessibility, and creating calming environments for patients and healthcare professionals.
5.Educational and Institutional Buildings
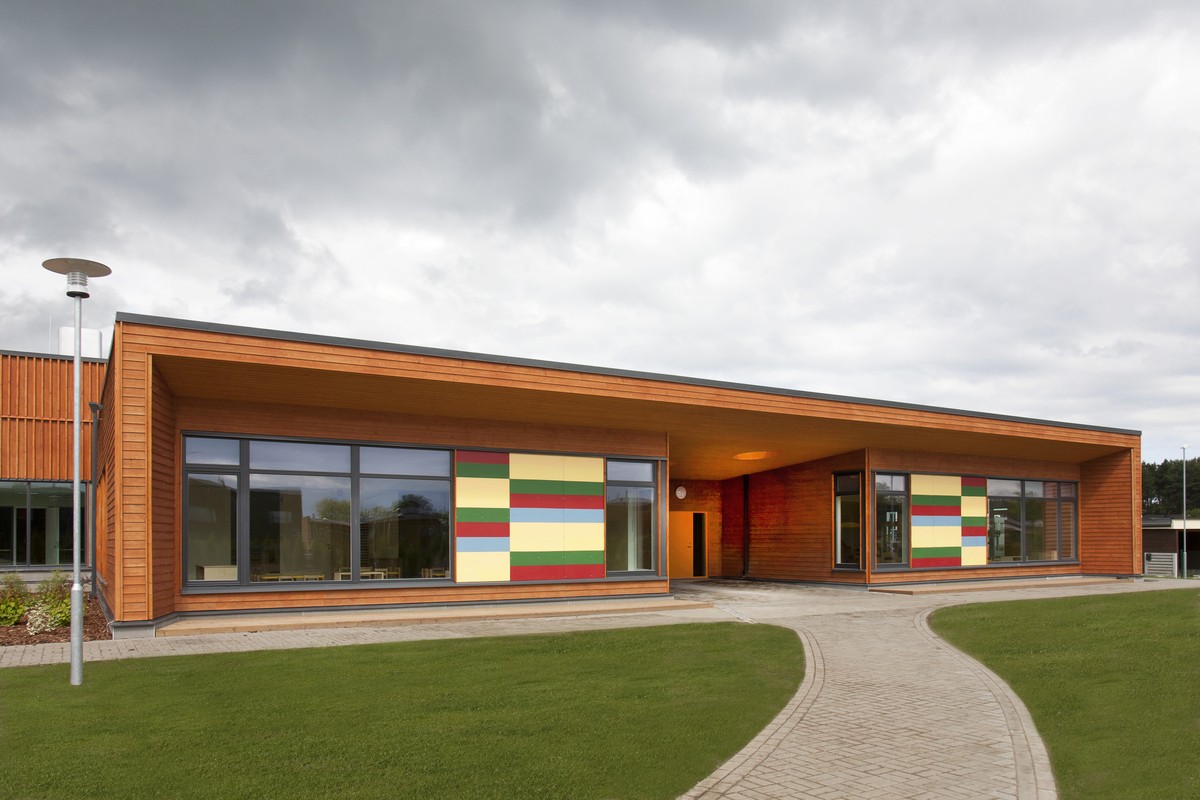
Schools, universities, libraries, and cultural centers serve as community hubs, designed to support learning, engagement, and accessibility.
6.Industrial and Warehouse Spaces
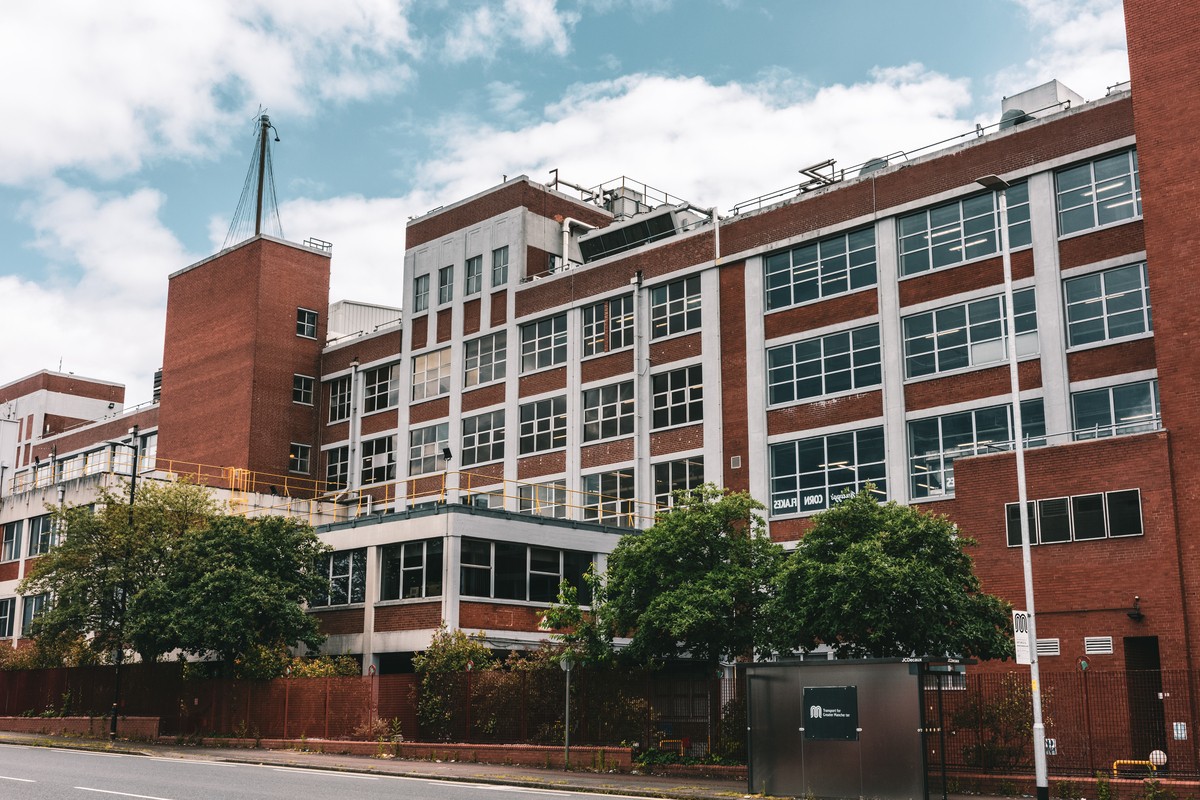
Warehouses, distribution centers, and manufacturing facilities are optimized for workflow efficiency, safety, and storage capacity.
7.Mixed-Use Developments
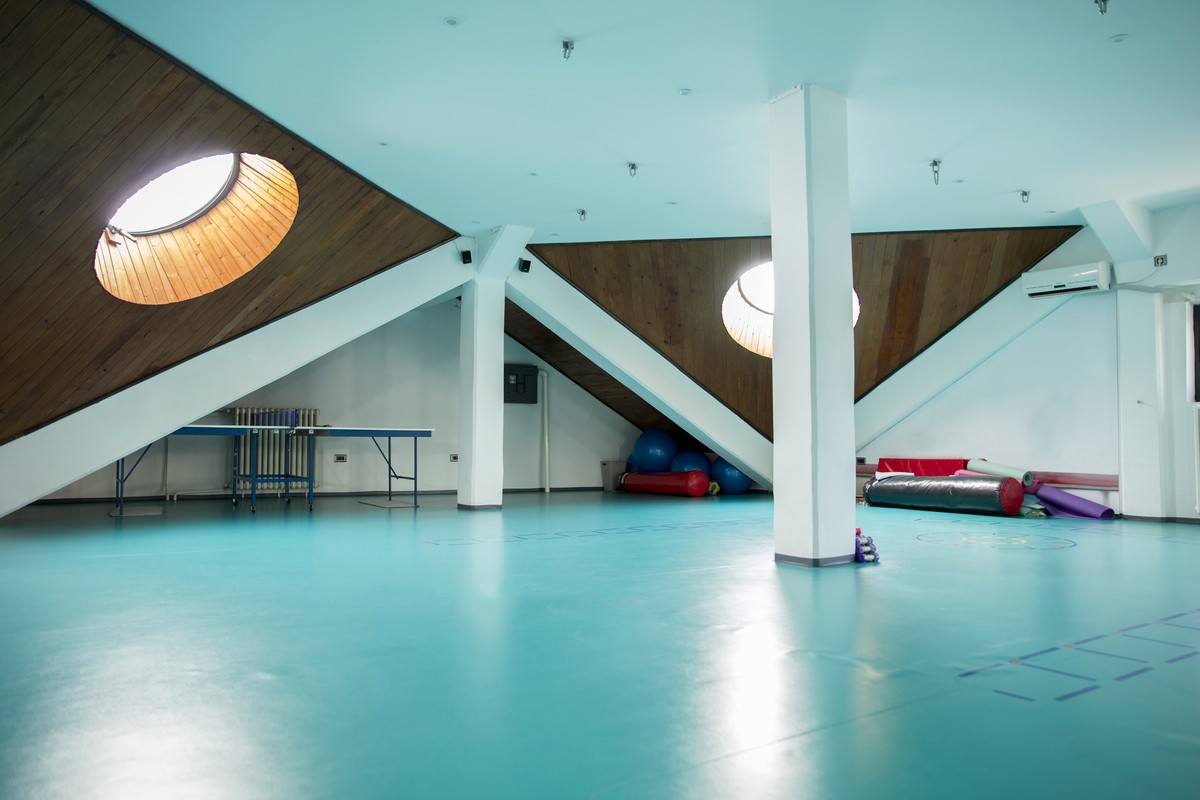
These spaces combine residential, commercial, and public uses, promoting community by blending diverse needs within a single development.
8.Government and Public Buildings

Courthouses, city halls, and transportation hubs are essential for civic engagement and public service, often reflecting cultural values and community needs.
9.Sports and Recreation Facilities

Stadiums, arenas, gyms, and fitness centers focus on user safety, crowd management, and functionality for various recreational activities.
10.Religious and Cultural Institutions
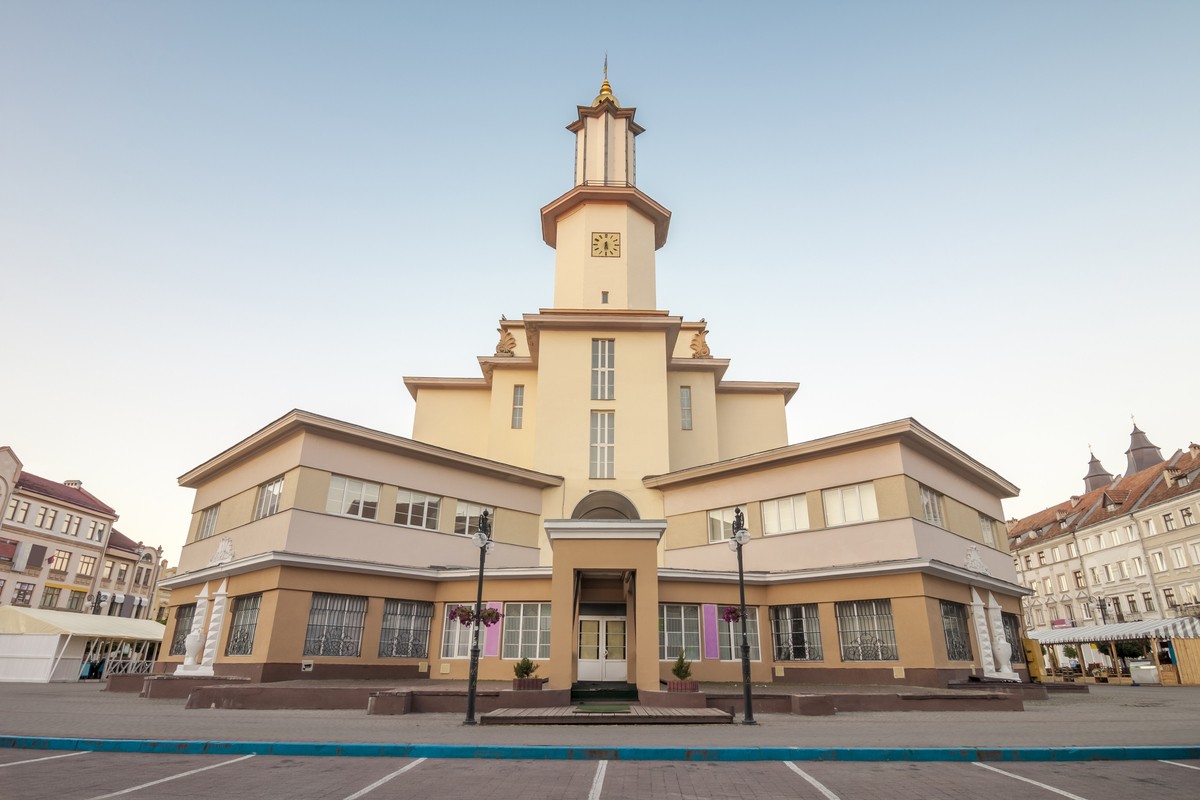
Churches, temples, museums, and art galleries accommodate worship practices, reflect cultural heritage, and engage the public.
Each of these commercial spaces requires tailored design considerations to meet its distinct purposes, and commercial architects bring expertise in creating environments that support business goals and user experience.
Key Roles of Commercial Architects in Building Design
1. Understanding Client Needs and Brand Identity
Aligning the space with the client’s brand and business objectives is crucial in commercial design. Commercial architects take time to understand their client’s goals, ensuring every element of the design reflects the company’s identity. This personalized approach means that spaces like architect offices, commercial complexes, or retail stores communicate brand values effectively while catering to each business’s unique demands.
2. Prioritizing Functionality and Flow
In commercial design, layout and flow are as essential as aesthetics. Commercial architects design layouts that prioritize smooth navigation and space utilization, creating buildings that support daily operations and customer interaction. In small commercial designs, where space is limited, a well-thought-out layout is crucial to optimize every inch for functionality
3. Adhering to Code Compliance and Safety Standards
Commercial buildings must meet strict safety and accessibility standards. Commercial architects ensure that every design adheres to local building codes, fire safety regulations, and ADA accessibility requirements. Compliance is crucial for avoiding legal issues, delays, and unnecessary costs, regardless of whether it’s a small building or a large complex.
4. Integrating Sustainable Practices
With a growing emphasis on sustainability, many businesses want their commercial buildings to be eco-friendly. Commercial architects incorporate sustainable materials and energy-efficient systems into their designs. From green roofs to natural lighting, sustainable design reduces environmental impact and operational costs, enhancing brand image and appealing to environmentally conscious clients.
5. Future-Proofing for Flexibility and Growth
A commercial building should adapt over time to changing market demands and technology. Future-proofing ensures that spaces can grow and evolve with the business. For instance, modular office spaces allow flexibility as teams expand, while adaptable designs can accommodate a range of tenants, supporting long-term growth without costly renovations.
6. Leveraging Technological Integration
Modern commercial buildings increasingly rely on technology for operations and customer engagement. Commercial architects integrate systems like smart lighting, HVAC, and digital signage, enhancing efficiency, reducing costs, and elevating the customer experience. Advanced security and digital solutions make buildings more efficient, safe, and user-friendly.
7. Project Management and Collaboration
A successful commercial design project requires collaboration among engineers, contractors, consultants, and stakeholders. Commercial architects oversee project management, ensuring that each phase aligns with the client’s vision and timeline. Effective coordination is vital, especially in complex projects, to keep them on track, on budget, and aligned with business goals.
Conclusion
Choosing the right commercial architect is crucial for businesses aiming to create spaces that are not only functional but also reflective of their brand identity. Commercial architects combine creativity, technical expertise, and project management skills to design buildings that are efficient, adaptable, and visually impactful. For businesses in Chennai seeking a trusted partner in commercial design, Cibi + Simeon Designs stands out as a premier choice for Commercial architects in Chennai offering custom solutions for architect offices, commercial complexes, and small business facilities. We help businesses create spaces that support growth and long-term success.
FAQs
Cibi+Simeon Designs offers a blend of innovation, functionality, and aesthetic appeal. With a reputation for designing high-quality, client-focused spaces, we specialize in making commercial spaces both practical and visually captivating. Our expertise spans architecture, interior design, engineering, and planning, all working in harmony to bring your vision to life. Contact us to discover how we can tailor our approach to meet your needs.
At Cibi+Simeon Designs, we begin with an in-depth consultation to understand your business goals and functional needs. Our collaborative approach, enhanced by modern technology like 3D modeling and VR, makes your vision easy to visualize and brings clarity to the entire process. Book a consultation with us to experience a streamlined, client-centered approach.
Costs vary according to project scope, degree of difficulty, and unique requirements of that particular project. We offer competitive, transparent pricing that aligns with the scope of your project. For a customized quote, please reach out, and we’ll be happy to discuss your project in detail.
Our team, led by Ar. Simeon Moses and Mr. Cibi Jacob, is known for its client-first approach and commitment to design excellence. With a focus on honesty, transparency, and innovation, we combine architecture, interior design, and sustainable building practices to create spaces that are both functional and beautiful.
Project timelines vary, but we are committed to delivering on schedule without sacrificing quality. Contact us to discuss your project, and we’ll provide an estimated timeline tailored to your requirements.


