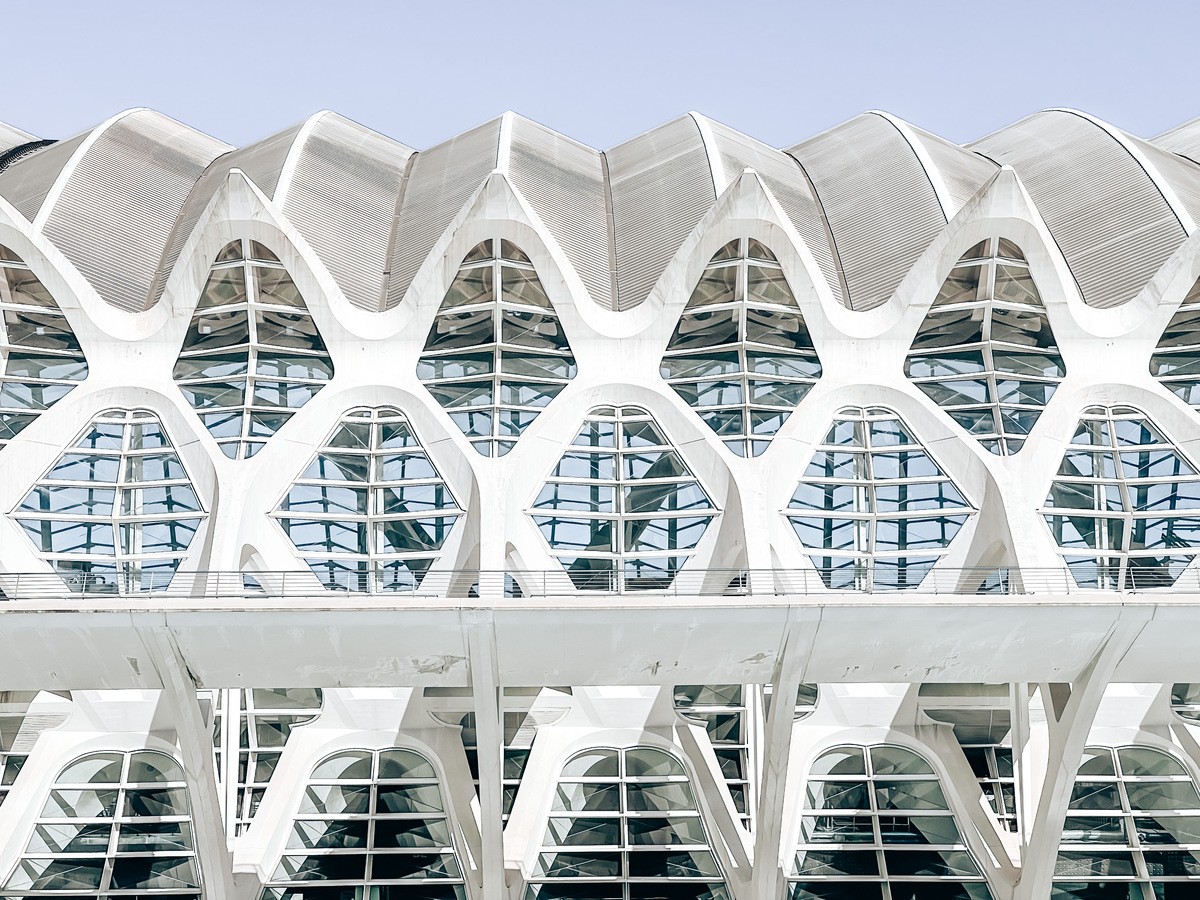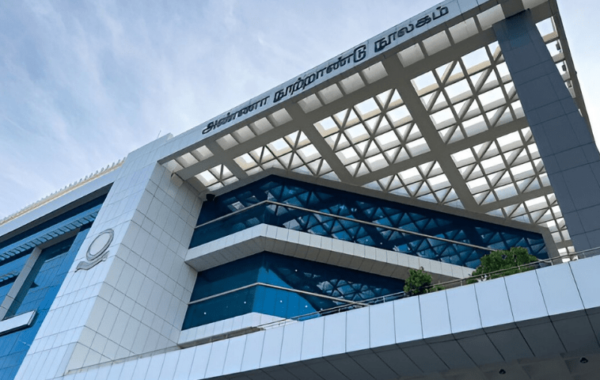
Laurie Baker – Gandhi of Architecture
Being good to others is valuable, whereas being suitable to nature is the next level. In the period when everyone was looking and opting for modern or Western architectural styles, one man stood up for vernacular architecture. He is none other than Architect Laurie Baker, a British born-Indian Architect. Following Gandhi’s preaching to utilize the regional resources available within a radius of 5 miles, Laurie Baker created numerous masterpieces. Hence, he is also known as the “Gandhi of architecture.” Laurie Bakers’ works are famous for sustainable, organic, cost-efficient, and energy-efficient designs.
A quick history:
Lawrence Wilfred Laurie Baker was born in Birmingham, England, in a Methodist family. He was initially interested in church teachings, and later, his interest turned to architecture. He volunteered in a Chinese medical camp and later moved to Kerala, India, to work on a leprosy mission as an architect. He is ready to use his skills to help needy people using regional materials in rural areas.
He committed to studying locally available materials to withstand challenges like torrential rains, termites, and bed bugs and achieve his architectural style. This was the start of what we are now calling “Laurie Baker architecture.”
In 1983, Laurie Baker was conferred as a Member of the Order of the British Empire at Buckingham Palace. In 1990, he was honored Padma Shri by the Indian government. In 1992, he was honored with the Roll of Honour by the United Nations. In 1988, he was provided Indian citizenship, the only honor he actively pursued.
Laurie Baker's architecture styles and strategies:
Laurie Baker was famous for his unique and sustainable architectural style and construction techniques. He is often called the “Gandhi of architecture” due to his dedication to promoting eco-friendly and cost-effective building methods. Here are some critical aspects of Laurie Baker’s styles and strategies:
Laurie Baker was a proponent of affordable and cost-effective building methods. He believed in using locally available and low-cost materials to make housing more accessible.
Baker’s architectural designs often incorporated innovative techniques and materials, such as exposed brickwork and filler slabs. He was famous for extensively using baked mud bricks in his construction, which were economical and environmentally friendly.
Baker’s approach to architecture was deeply rooted in sustainability. He advocated for environmentally responsible design and construction practices, promoting rainwater harvesting, natural ventilation, and renewable energy sources.
Baker’s designs often integrated the natural surroundings into the architecture. He used open courtyards, verandas, and other features to connect buildings with the environment, creating a sense of harmony and allowing for natural cooling and lighting.
Baker believed that a building’s primary purpose is efficiently serving its occupants. He designed functional and user-friendly structures, focusing on the needs and preferences of the people who would live or work in them.
Baker supported local craftsmanship and artisanal skills. He worked closely with local builders and artisans, contributing to preserving traditional building techniques and empowering local communities.
Baker is involved in several community-oriented and affordable housing projects in India. His work often addressed the housing needs of low-income communities and emphasized participatory design processes.
Minimalistic aesthetics often characterized Laurie Baker’s architectural style. He believed in simplicity and using raw, unadorned materials that showcased the beauty of the building’s structure.
Specialties of Laurie Baker's Works:
1.Gandhi Peace Foundation in Delhi:
a) Laurie Baker designed the Gandhi Peace Foundation in New Delhi, an iconic building known for its environmental design.
b) The building features exposed brickwork and jali (latticework) to allow natural ventilation and light while providing privacy.
c) Using local materials, like bricks and terracotta tiles, is a hallmark of Baker's sustainable approach.
2.Hamlet at Thiruvananthapuram:
a) Baker's The Hamlet was one of his residential projects in Kerala, which showcased his eco-friendly architecture.
b) The design incorporated unique features such as exposed brickwork and vaulted roofs, allowing for natural cooling in the tropical climate.
3.Centre for Development Studies (CDS), Thiruvananthapuram:
a) The CDS building designed by Laurie Baker is a notable example of his use of local materials and sustainable design.
b) It has distinctive features like brick screens, exposed brickwork, and a courtyard that promotes natural ventilation and lighting.
4.Indian Coffee House in Thiruvananthapuram:
a) Laurie Baker designed the Indian Coffee House in the capital of Kerala.
b) The building showcases his signature exposed brickwork and simple, functional design.
5.La Providencia in Pala, Kerala:
a) La Providencia, a convent building in Kerala, is another example of Baker's work.
b) The characteristics of the building are arched verandas and exposed brickwork, emphasizing aesthetics that align with the local context.
Specialties of Laurie Baker's Works:
Laurie Baker’s buildings are famous for their cost-effective construction, making them accessible to many people, including those with limited resources.
His works prioritize sustainability through local materials, passive cooling techniques, and then the features like rainwater harvesting.
Baker’s architecture is simple but also aesthetically pleasing. His use of exposed brickwork and also the innovative design elements contributes to the visual appeal of his buildings.
Many of Baker’s projects were community-oriented. Therefore, they are addressing the housing and infrastructure needs of underserved populations.
His designs often incorporate natural elements, connecting the indoors with the outdoors.These designs make the best use of natural resources for comfort and also the efficiency.
Laurie Baker Center:
2006 Baker started with COSTFORD, a community living center called Navayatra. Due to his demise in 2007, the community was forwarded by COSTFORD and his admirers following his philosophy. It is propagating the philosophy and ideas of Baker.Later it was renamed the Laurie Baker Centre of Habitat Studies.
At LBC, various workshops, including mud, brick, rubble masonry, and bamboo, are conducted. The least amount of the workshop involved spoken instruction since Baker felt he could learn from working with the masons and doing everything by hand. LBC also adhered to this rule. The pupils learned how to build rat trap bonds, arches, and bamboo slabs out of rubble masonry walls and burnt mud bricks from the country. Moreover, the masons at LBC who lead these seminars are the same masons who collaborated with Baker. They admirably understood his essence and were eager to impart it to the younger generation.
Laurie Baker’s architectural legacy inspires architects, builders, and environmentalists worldwide. It emphasizes the importance of sustainable, contextually relevant design and construction techniques. Similarly, we, Cibi+Simeon Designs, are influenced by his philosophy to create environmentally responsible structures.Being the top architectural company in Chennai , we provide sustainable architecture to our clients, whose satisfaction is our primary concern. Hire us for the economically viable structures.


