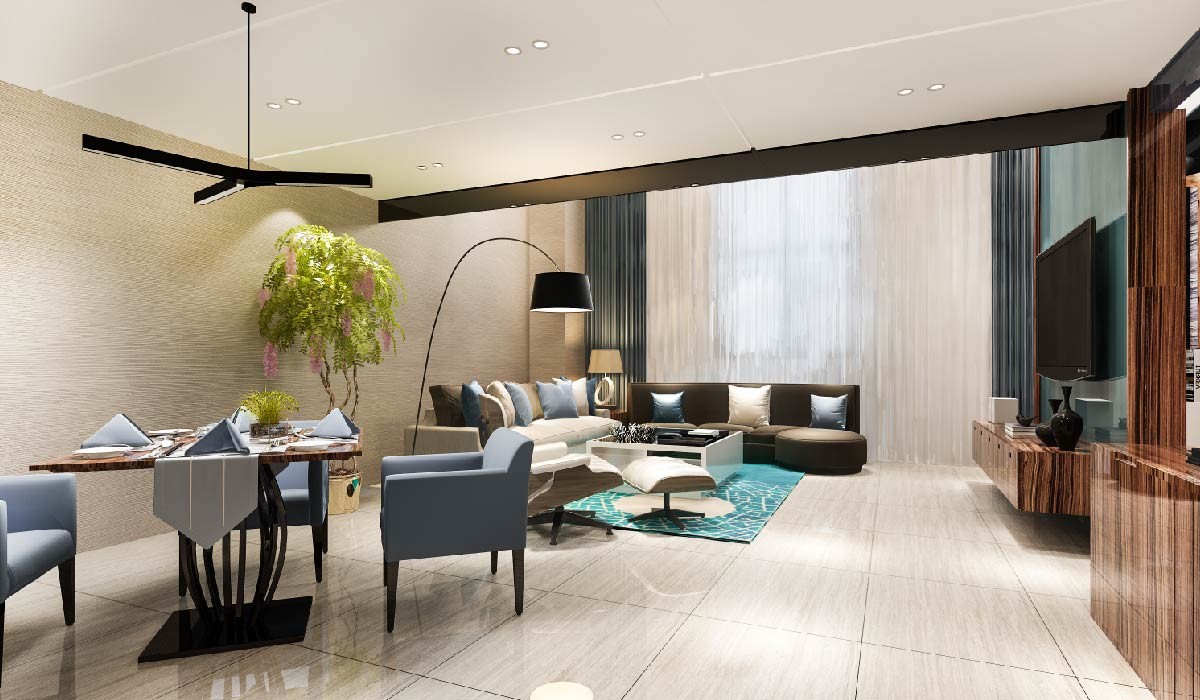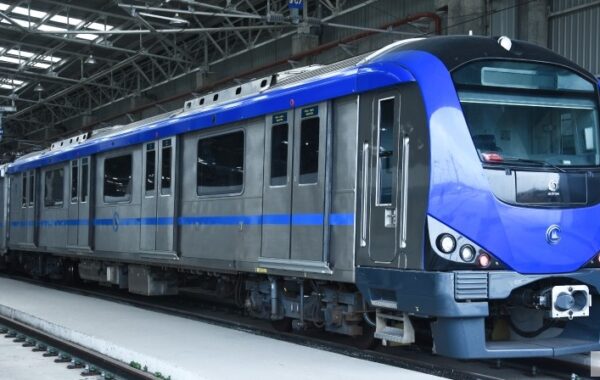
Designing for Accessibility: Creating Inclusive Spaces
Introduction:
To establish areas welcoming to persons of all abilities, Designing for accessibility in architecture is a as crucial aspect of architectural practice. Have we ever thought of designing unique structures accessible for differently-abled persons?. It is challenging for them to loot every single day. Hence, creating a layout for accessibility is the key. Its main aim is to keep all kinds of needs of individuals with disabilities in mind and ensure that buildings and environment are accessible , usable and welcoming. This blog article will clarify the significance of designing for accessibility and discuss various considerations for creating inclusive spaces.
Introduction to Accessibility in Architecture
We are designing and constructing spaces that can be accessed, utilized, and enjoyed by people of all abilities without any physical , sensory or cognitive limitations. Creating inclusive environments that promote equality, independence, and dignity for all individuals is essential. The concept of accessibility goes beyond mere compliance with building codes and regulations. It involves understanding and addressing the specific needs and challenges faced by people with disabilities. By considering these needs during the design process, architects and create welcoming, functional, and user friendly spaces for everyone.
Accessibility in Building Architecture:
To ensure accessibility in building architecture, several key consideration should be taken into account:
Entrance and Circulation:
- Including accessible entrances with elevators or ramps in addition to stairs.
- Ensuring that doorways are large enough for those in wheelchairs and others using mobility equipment.
- Utilising prominent signage and visual cues to direct those with vision problems.
Vertical Circulation:
- Putting in roomy lifts, including braille signage and audio announcements, and adhering to any accessibility regulations
- Make sure that stairways have handrails and contrasting noses to help visually challenged people.
Interior spaces:
- Creating open floor patterns that not only make it simple for people but also to move around with mobility assistance.
- Ensure that doorways, halls, and corridors have ample space for wheelchair users.
- Using suitable flooring materials makes navigating more accessible for those with vision problems.
Restrooms and Bathrooms:
- Designing accessible restrooms that adhere to the necessary accessibility standards, including enough room, grab bars, and accessible fixtures.
- Displaying clear signs that point to accessible bathrooms.
Wayfinding and signage:
- Implementing clear and consistent signage throughout the building, including braille and tactile signage for individuals with visual impairments,
- Use high-contrast colors and fonts for better readability.
Lighting and Acoustics:
- Ensuring proper lighting levels to aid people with vision problems and reduce glare.
- Using acoustic treatments to lessen noise and enhance sound quality.
Furniture and Fixtures:
- Choosing furnishings and fixtures that may be modified to accommodate various demands and tastes
- Providing sitting options that are cozy and appropriate for those with impairments
Assistive Technology:
- Integrating technology, such as automatic doors, assistive listening systems, and accessible digital interfaces, to enhance accessibility within the building.
Emergency Preparedness:
- Developing comprehensive emergency evacuation plans that address the needs of individuals with disabilities
- Installing accessible emergency exits and ensuring clear evacuation routes.
Ongoing Maintenance and Training:
- Regularly maintaining accessibility features to ensure they remain functional and compliant with regulations.
- Conducting staff training to promote awareness and understanding of accessibility requirements.
Importance of Designing for accessibility in Architecture:
Designing for accessibility is like ensuring everyone can use and also enjoy the space. Regardless of their abilities or limitations, the designs should meet their needs. Imaging a building as a giant puzzle, thus, we want to ensure that every piece fits everyone.
When construction considers accessibility, it means adding features like ramps for people who use wheelchairs or have difficulty with stairs. It’s like creating smooth pathways so that everyone can easily move around. Imagine a door that automatically opens when you approach – it’s not just cool technology, but it’s also super helpful for someone who might have trouble opening heavy doors.
Think of it this way: if a building is like a big clubhouse, we want to ensure everyone can enter and enjoy the space. Designing with accessibility in mind is like building a clubhouse with ramps, wide doors, and clear signs – making it easy for everyone to be a part of the club, regardless of their physical abilities. It’s about creating spaces where everyone feels welcome and can navigate comfortably.
The importance of designing for accessibility and various considerations for creating inclusive spaces have been discussed here. From entrance and circulation to restrooms, wayfinding, and interior design, every aspect of a building should be carefully planned to accommodate diverse abilities with proper designers. We, CIBI+SIMEON Designs, a top architecture and interior design company in Chennai, are extending our services to the creation of designs for accessibility.
FAQs:
How can architects and designers ensure their projects comply with accessibility standards?
Architects and also designers can ensure this by staying informed about local as well as with international building codes,moreover they should have updated themselves with accessibility guidelines. It is essential to incorporate features such as ramps, elevators, wide doorways, and accessible restrooms into their designs. Regularly consulting with accessibility experts and involving people with disabilities in the design process can also help identify and address potential issues.
What are the key considerations for making outdoor spaces accessible?
Making outdoor spaces more accessible by pathways, ramps, seating, and also landscaping. Ensure that the courses are comprehensive and also even, incorporate ramps with appropriate slopes, and also provide seating with back support,thus choose landscaping that doesn’t obstruct movement. Consideration should also be given to the placement of amenities like parking spaces, signage, and rest areas.
How can technology be integrated into construction to enhance accessibility?
Technology can enhance accessibility by incorporating smart building systems, voice-activated controls, adjustable lighting, and also automated doors. Smart technologies can assist people with various disabilities, therefore they are used to navigate and utilize spaces more independently. Additionally, designing for connectivity and incorporating assistive technology compatibility can make buildings more inclusive.
Why is community input important in designing accessible buildings?
Community input is crucial in designing accessible buildings, Because it helps identify the specific needs and preferences of diverse user groups. Furthermore, including input from people with disabilities, elderly individuals, etc., ensures that the design is sensitive to the unique needs of different communities. Consequently , this collaborative approach leads to more effective and inclusive design solutions.



Permalink