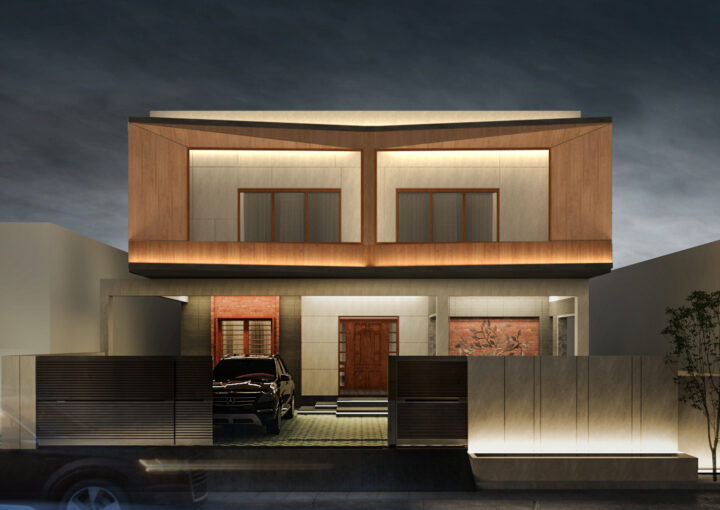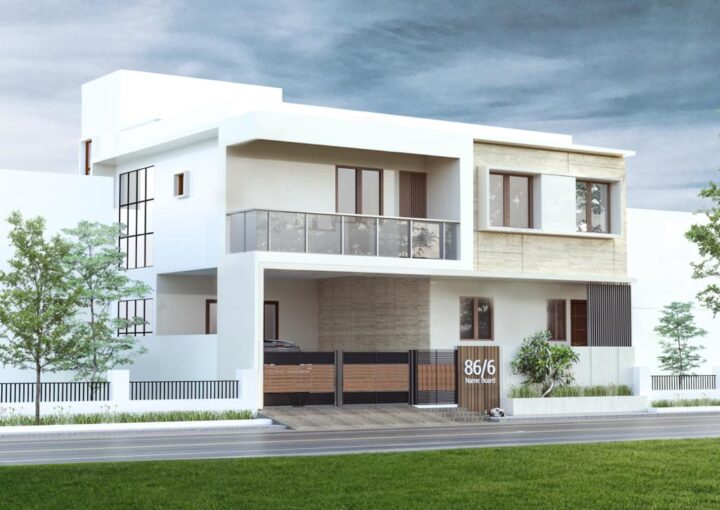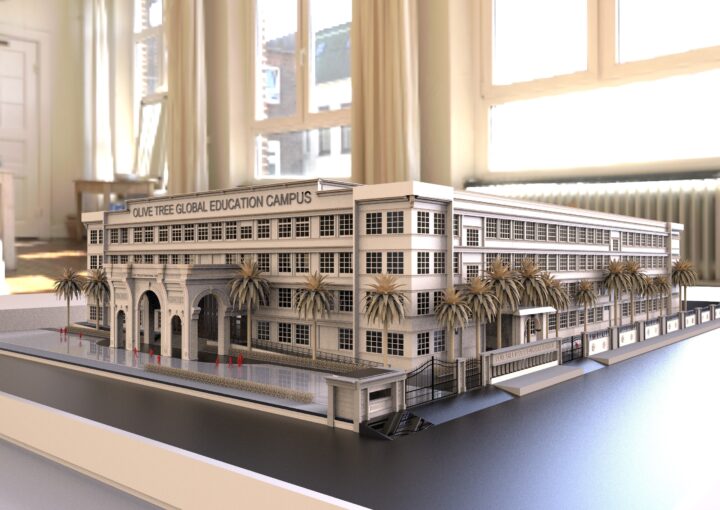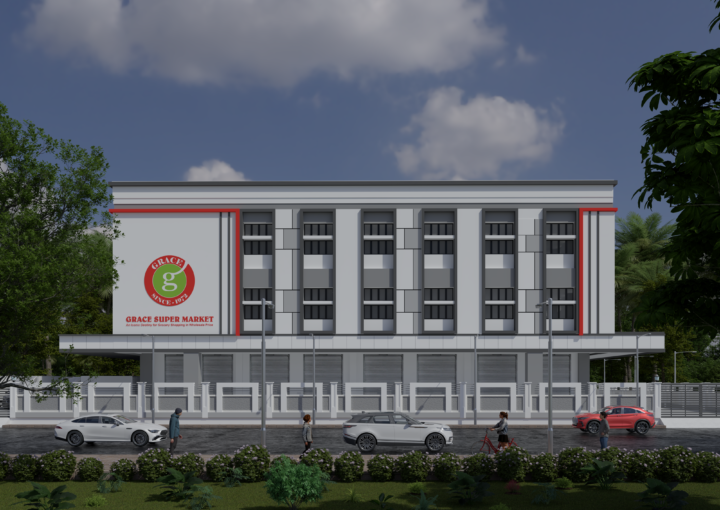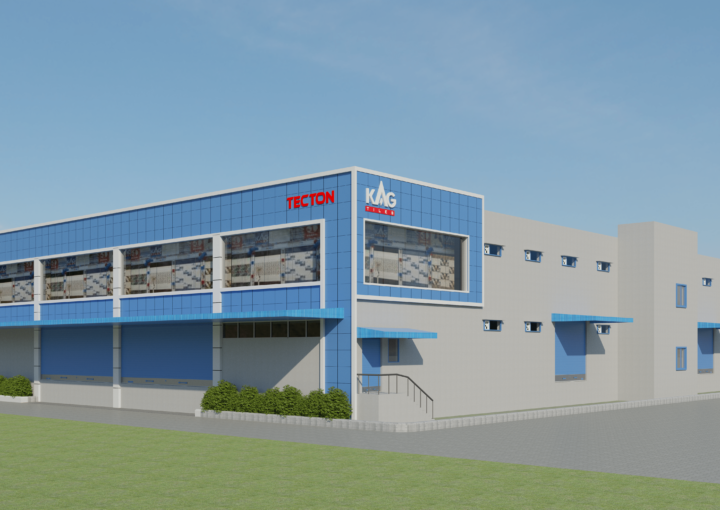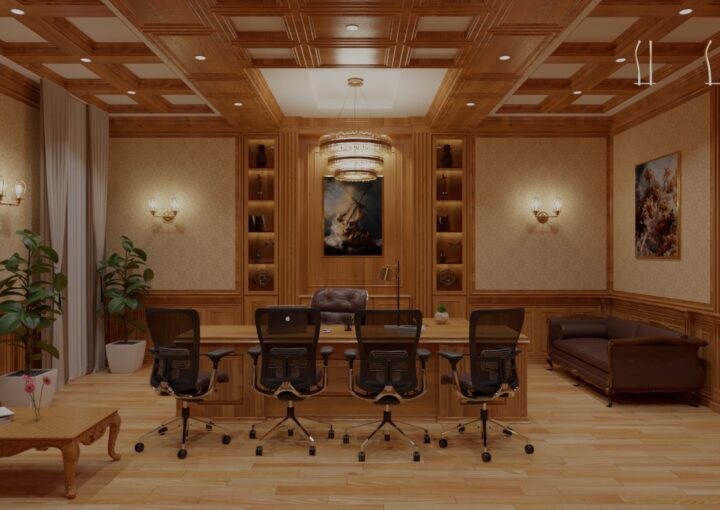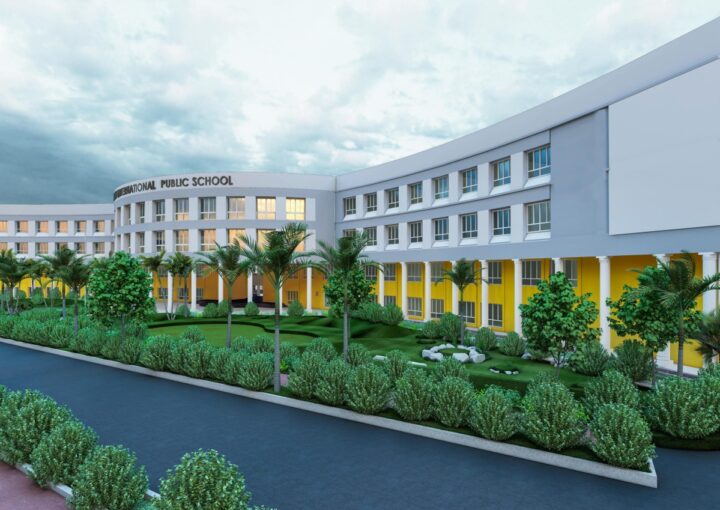Get in touch with us
Enquiry Now
Healing Through Design: Our Approach to Healthcare Architecture
At Cibi + Simeon Designs, we believe that architecture has the power to heal. As one of the leading healthcare architects in Chennai, we specialize in hospital design and planning that combine functionality, sustainability, and compassion. Our approach to healthcare architecture design ensures that every hospital, clinic, and healthcare facility we create promotes recovery, safety, and operational excellence. Our healthcare architects in Chennai, team of experienced hospital architects and interior designers deliver healthcare environments that support both the physical and emotional well-being of patients. Each design aligns with global healthcare standards and India’s infrastructure realities, ensuring spaces that are efficient, sustainable, and future ready.
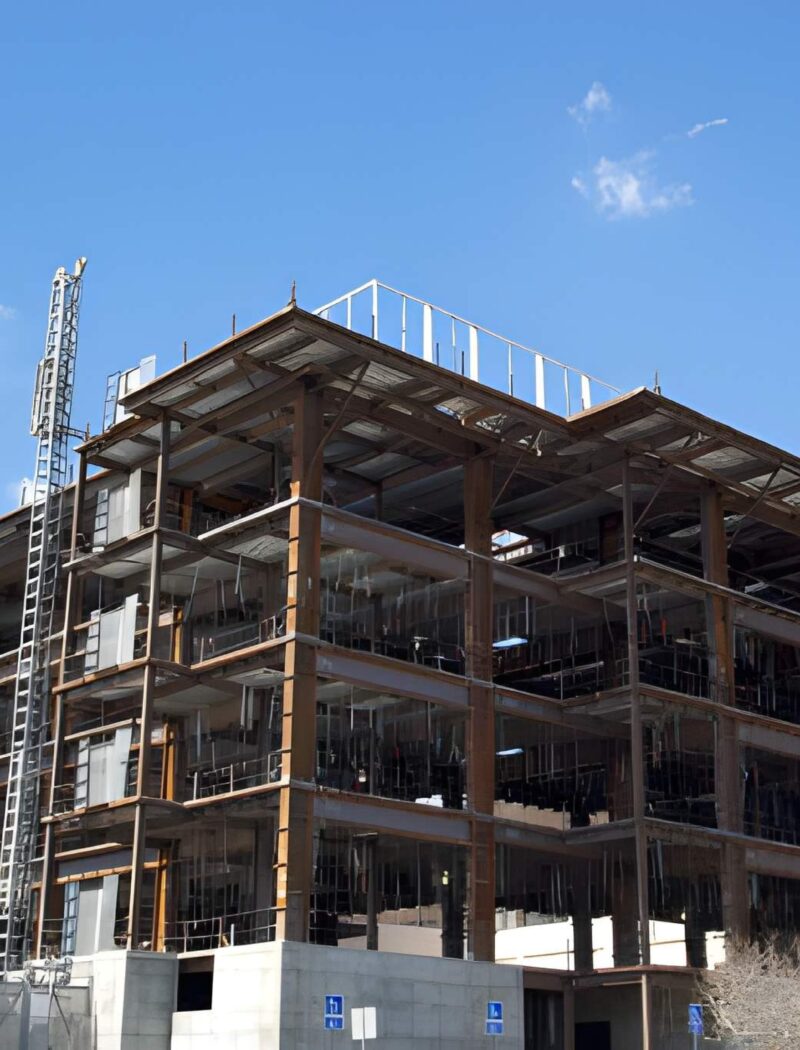
Our Valuable Clients









Comprehensive Healthcare Architecture Design Services
At Cibi + Simeon Designs, we provide end-to-end healthcare architecture design services — from conceptual planning to interior detailing. Every healthcare facility has unique operational, technical, and emotional needs, and our design process transforms these requirements into functional, patient-focused spaces.
Medical Space Programming and Planning
- We create comprehensive hospital architectural plans that define zoning for patients, staff, and sterile areas. Our layouts ensure smooth movement, maximum hygiene, and clear segregation of clean and contaminated zones to support infection control.
Patient Care Facilities
- We design healing environments with ample natural lighting, soothing interiors, and intuitive circulation. These spaces reduce patient anxiety and enhance the overall care experience for patients and caregivers alike.
Operation Theatre (OT) Complex Design
- Our hospital OT designs adhere to international standards of sterility, safety, and HVAC efficiency. We plan cleanroom layouts and movement flows that maintain sterility and enable seamless medical operations.
Diagnostic & Imaging Centers
We design MRI, CT, and Xray facilities with an emphasis on patient comfort, accuracy, and radiation safety. Every space integrates advanced shielding, ergonomic workflow, and calming interiors.
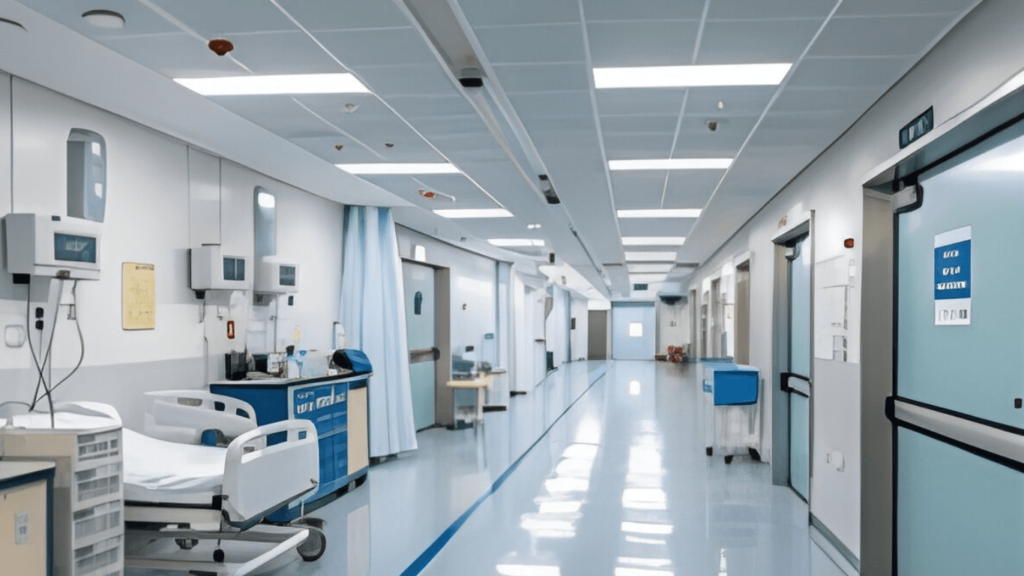
Pharmaceutical & Dispensing Areas
- We provide custom-designed pharmacy spaces that ensure efficient dispensing, research, and storage — meeting both medical and safety standards.
Hospital Architecture and Interior Design Expertise
- We combine architectural precision with interior design innovation to deliver hospitals that are not just functional, but emotionally comforting.
Architectural Design:
- Master planning for hospitals, clinics, and multispecialty healthcare facilities.
- Facade design that integrates modern identity with natural materials.
- Sustainable building design compliant with LEED and IGBC guidelines.
- Seamless integration of MEP, HVAC, and structural systems for operational efficiency.
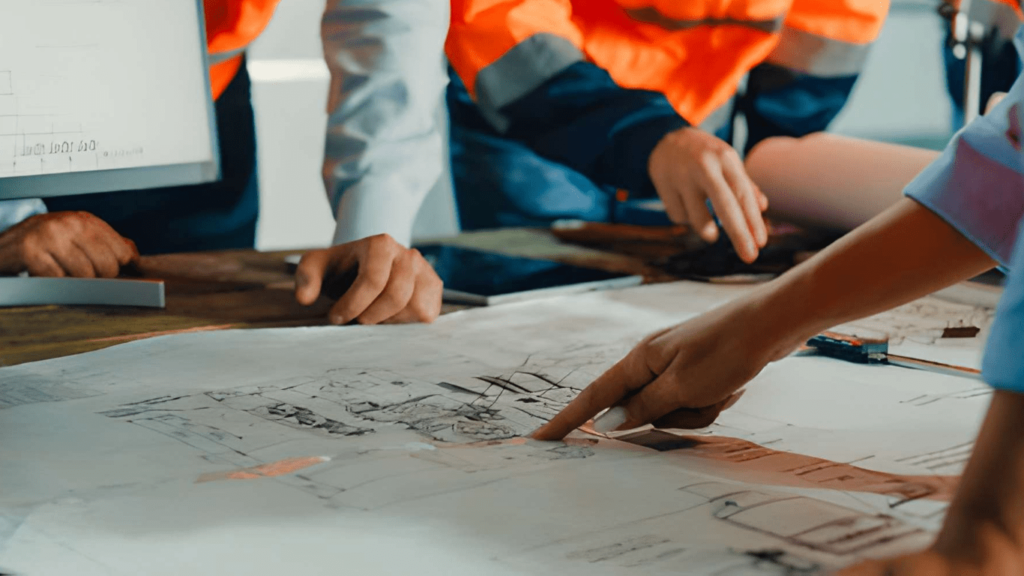
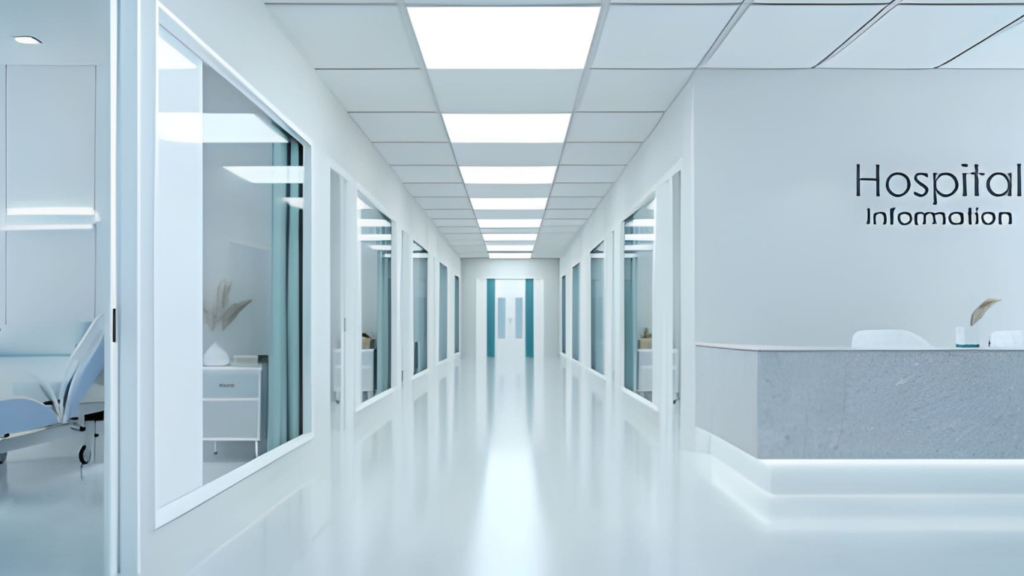
Interior Design:
Renowned for creating the best hospital interior designs in Chennai, our healthcare architects in Chennai, we focus on spaces that balance hygiene with warmth and empathy.
- Soothing color palettes and biophilic design for a healing ambience.
- Ergonomic furniture layouts for optimal patient and staff comfort.
- Use of antimicrobial finishes and easy clean materials.
- Intelligent lighting design that supports patient comfort and recovery.
Expertise of our Architectural Team

In building design, air conditioning components and mechanical ventilation systems are critical components because every building thrives on optimal levels of temperature and humidity and a healthy indoor environment to avoid any health risks. Detailed calculations and careful consideration of all aspects like building size, capacity and energy consumption must be taken into account while creating engineering plans for your building projects.
Engineers will typically use information collected about equipment like boilers, fans, chillers, air handlers, duct size, piping and more to come up with efficient designs for circulation of fresh air and removal of stale air for maintaining air quality balance.
Environment-friendly practices and sustainability are the need of the hour and the use of alternative energy systems are necessary for any business’s environmentally sustainable practices. Engineers carefully assess the building to identify measures for reducing greenhouse gas emissions and increasing dependence on green and renewable energy sources like wind, hydro, and solar power. The energy storage and distribution capacity of the building also has to be taken into account. When successfully implemented, apart from reducing carbon footprint, renewable energy can also cut down on electricity costs.
The proper installation and functioning of electrical systems is important and engineers look into the effective operation by checking high-side and low-side circuits. High-side and low-side circuits are connected to the high and low side of the voltage respectively. High-side circuits are used in power distribution and for controlling motors while low-side circuits are used for sensing and control. The integration of UPS systems for emergency power is also important to tackle power outages.
Plumbing systems transport water and gas to the buildings and an engineer uses the principles of fluid mechanics and materials science to plan the best plumbing system that also coordinates with the building design. Efficient integration of plumbing with other building components is necessary for energy-efficient operations and low risk of leaks or other issues.
Fire protection and safety systems should be a part of every building and engineering plans take that into consideration during design to comply with safety regulations and protect against accidental fires. Fire alarms, fire extinguishers, smoke detectors and automatic sprinklers are some of the components recommended to enhance safety of the building along with clear evacuation plans and emergency exits.
Any building engineering architecture should focus on protecting the people as well as the assets by integrating various security measures. From surveillance cameras on the premises to perimeter security, there are many security measures to consider after evaluation of the building’s vulnerabilities and proximity to unsafe environments. A robust security system can protect against a wide range of threats and natural disasters and should be an integral part of a building architectural design plan.
Building management system is a vital component of modern buildings and are integrate with different components of the buildings like lighting, security and fire safety. A centralized management scheme to control all these systems improves safety and also enable real-time monitoring to identify problems and address them in a timely manner. Building management can be effectively handled by Architectural Engineering Consultants with the help of hardware, software, and a range of communication technologies for monitoring and alerts.
Our Projects
Designed for Sustainability and Global Standards
We also adhere to:
- NABH and WHO standards for healthcare facility design.
- JCI guidelines for international safety and planning benchmarks.
- National Building Code (NBC) for structural and fire safety compliance.
Each design integrates natural ventilation, daylighting, and efficient resource management — creating environments that nurture patients while minimizing environmental impact.
Why Choose Cibi + Simeon Designs as Your Healthcare Architects in Chennai?
Trusted Healthcare Architecture Firms in India
From small clinics to large superspecialty hospitals, Cibi + Simeon Designs brings innovation, empathy, and technical excellence to every healthcare project. Our healthcare design services in Chennai ensure that your facility meets international standards while delivering comfort, hygiene, and efficiency.
Every design solution reflects our core philosophy — healing through architecture.
We prioritize:
- Functionality and efficiency in spatial planning.
- Hygiene and safety in every detail.
- Aesthetics that inspire calmness, trust, and confidence.
Build the Future of Healing with Us
Whether you’re developing a new hospital, expanding your medical facility, or modernizing your interiors, Cibi + Simeon Designs helps you create spaces that heal, perform, and inspire.
📞 Contact us today to collaborate with the leading healthcare architects in Chennai — and let’s design the next generation of sustainable, patient-centered healthcare environments.

