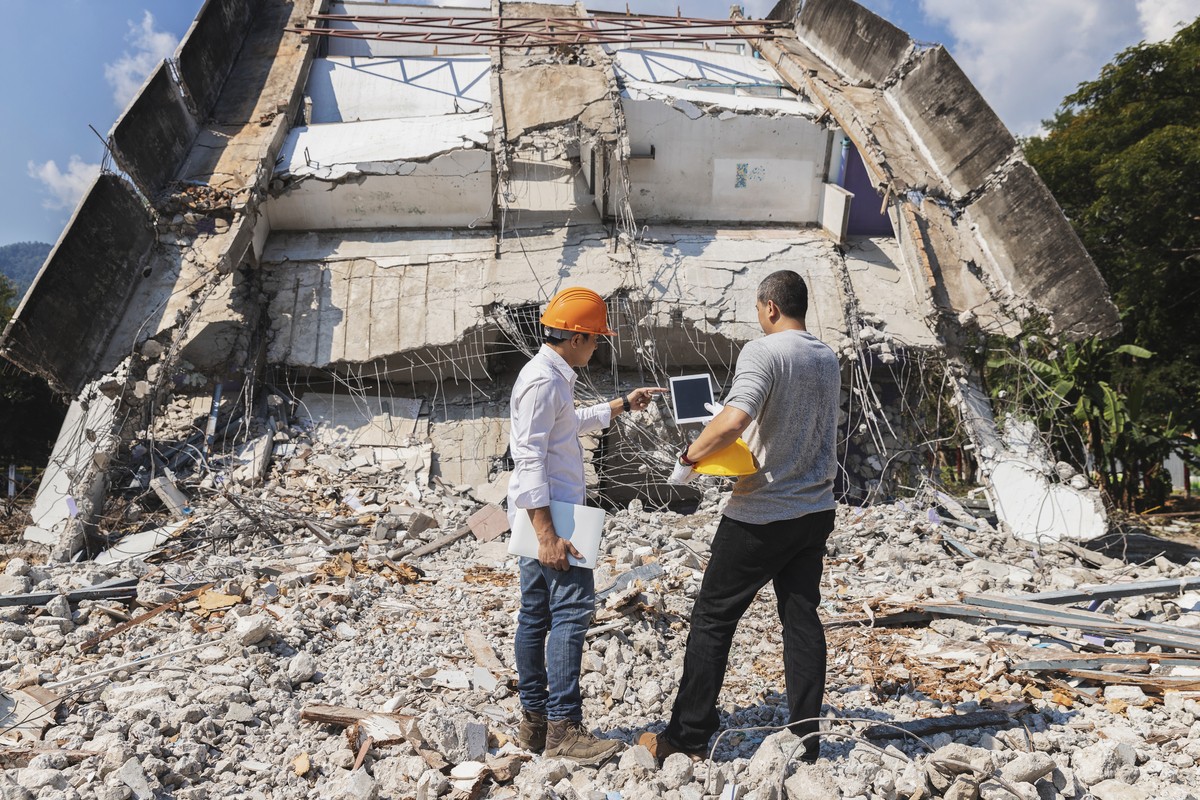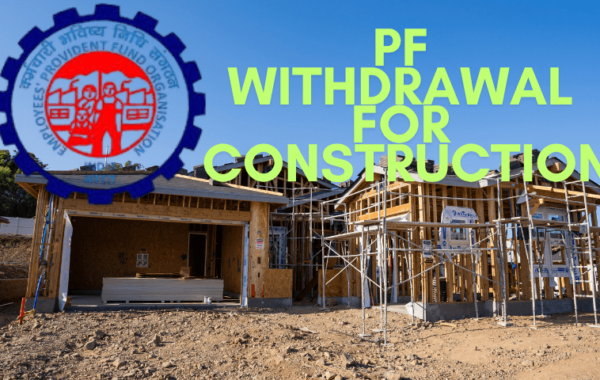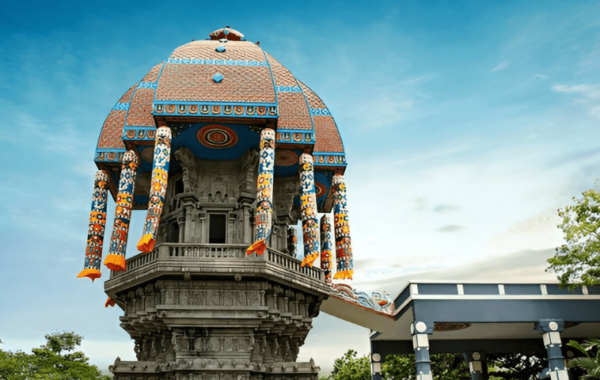
Disaster-Resilient Building Design
Building construction is a labor-intensive process with significant risks. It takes a considerable workforce, resources, and time from contractors and customers. Therefore, taking care of it both before and during building is essential. Future disasters should be anticipated, and the structure caused countless buildings to be damaged or destroyed. For instance, we recently learned of the Earthquake Disaster in Syria. They occurred unexpectedly. It is not anyone’s fault, but failing to be ready for it is a mistake.
Hence, it is essential to design a building structure that is prone to disasters. We, Cibi+Simeon Design, an architectural company in Chennai, will aid you in this regard.
Disaster-resilient building design:
Disaster-resilient building design is an architectural style that allows a structure to endure all-natural disasters. Every time a natural disaster occurs, we respond to its consequences rather than taking preventative measures. Thus, it is now more crucial than ever to initiate a trend of developing structures that are resilient to disasters. Subsequently, It is fantastic precaution to protect human life, stop agony, and avoid wasting natural resources.
Why is it important?
Earthquakes, Floods, Tsunamis, Landslides, Hurricanes, Droughts, and wildfires, among other natural calamities, are a few of them. Ultimately, How would we react if one of these attacked our home? Everything will be significantly damaged, including homes and major structures like airports, bridges, electrical grids, and bus stops. A disaster-resistant building must be built to prevent such damage. Buildings designed to withstand disasters will be able to withstand all of their effects and speed up recovery.
Five considerations while constructing disaster-resilient buildings:
When building disaster-resilient buildings, the primary consideration is strong winds, snow, fire, earthquakes, and floods. Subsequently, They all cause heavy damage to the building.
Strong wind:
One can prevent severe wind damage from hurricane, tornadoes, and other high storms by employing earth-sheltering structures. Sphere-shaped or domed structures are more wind-resistant. We should be able to endure heavy winds due to the materials we used to create the building. They support glassware, trusses, etc with lead rubber bearings.
Snow:
Roofs that are steep and sloping can endure snow. Even though snow is relatively light, its buildup and load on the roof could seriously harm the building or its structure. It has a significant impact, mainly when snow falls frequently. Thus, The snow flows down when the top is made sloppy.
The components are essential for withstanding snow. These include wood, metal, stone, brick, and concrete, among others.
Fire:
We must take into the account the building’s walls, floors, and roofs, as well as its emergency exit. Moreover, the building materials we utilize ought to be long-lasting and fire-resistant. Finally, Fire-resistant materials include brick and mortar, steel, timber, stone, concrete, and glass.
Earth quack:
Earthquakes are primarily responsible for structural dimension. Recently, there have been many cases. Therefore for buildings that can withstand earthquakes can be constructed on sturdy, adaptable foundations. The steel, rubber, and lead pads make up the flexible basis. Thus, the mobile space will move in response to an earthquake, shielding the building from vibration. Structural steel, wood that should be light and manageable in weight, memory alloy, and bamboo, with its potential for great flexibility and shape preservation, are some materials resistant to earthquakes.
Floods:
Floods have severely damaged several structures, and many people have died because of the poor construction. Hence, we can shield the home or structure from significant damage by raising it off the ground. The construction of peripheral flood walls with watertight gates is another helpful measure. Subsequently, Materials resistant to flooding include concrete, concrete tile, PT wood, cold-formed steel, and others.
Fundamental principles and strategies for disaster-resilient building design:
Here are some fundamental principles and strategies for disaster-resilient building design:
These elements are the most crucial to consider while creating a disaster-resistant building. Whatever the building, it could be a school, a bridge, an apartment building, etc. If disaster-proof structures are required, Cibi+Simeon Designs, the top architectural company in Chennai, will provide the safest place. Our skilled architects will create a disaster-proof building with the highest level of excellence. Join us in giving the world the safest structure.


