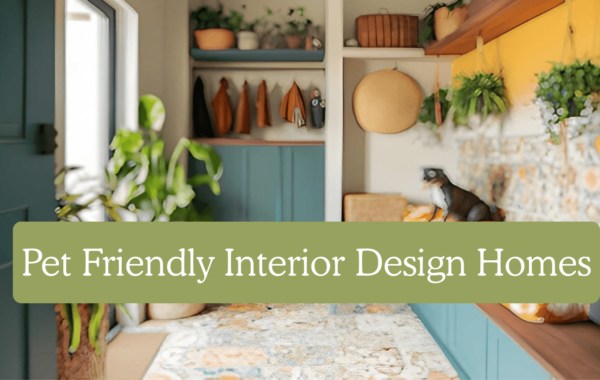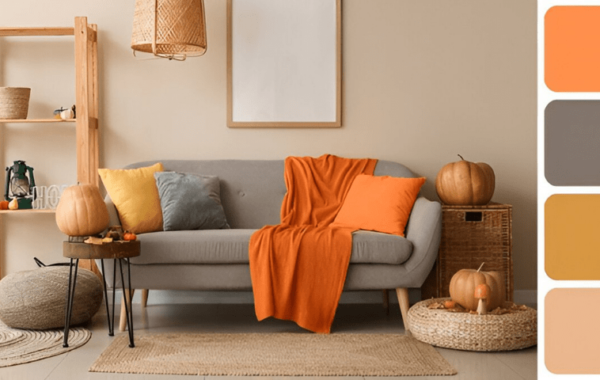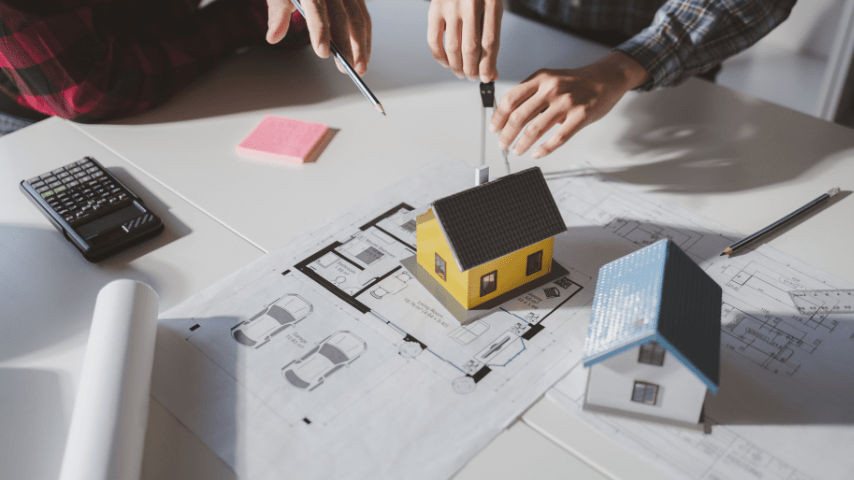
Top 20 Small House Design: for Stylish and Functional Living
Designing a small house is a unique opportunity to create a space that’s both cozy and incredibly functional. In a world where maximizing every square foot counts, a well-designed small home can offer all the essentials without feeling cramped or cluttered. Whether you're working with a limited budget, designing for a middle-class layout, or simply looking to bring modern touches into a compact area, the right design choices can transform any small house into a stylish, inviting, and highly efficient living space. From clever storage solutions and multi-functional furniture to minimalist decor ideas and light-enhancing techniques, discover how small house design can blend form and function beautifully.
List of Small house designs Ideas:
1. Open Floor Plan:
Create Flow and Openness
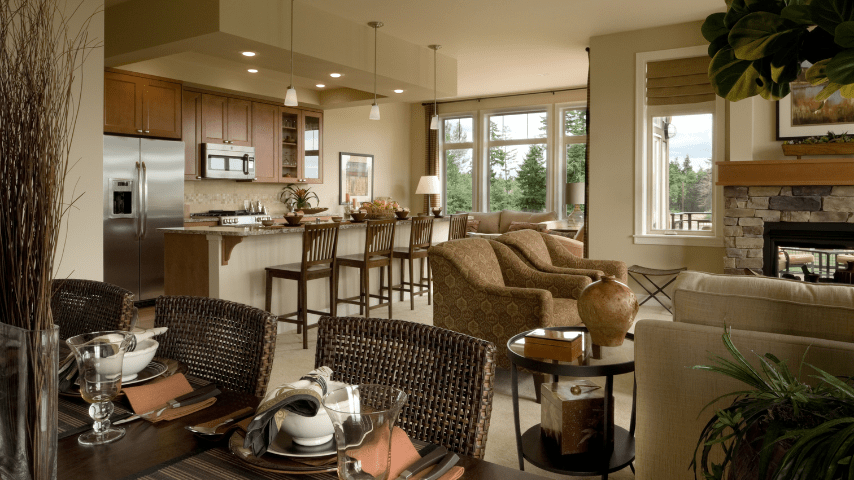
- Combine Living Spaces: Merge the living room, kitchen, and dining area into a single space, which minimizes partitions and makes the area feel larger.
- Consistent Flooring: Use the same flooring throughout the space to visually unify the areas, helping create a seamless look that expands the room.
- Centralized Lighting: Install a central light fixture or use recessed lights across the area to provide balanced illumination.
2. Space-Saving Furniture:
Multi-Function for Maximum Utility
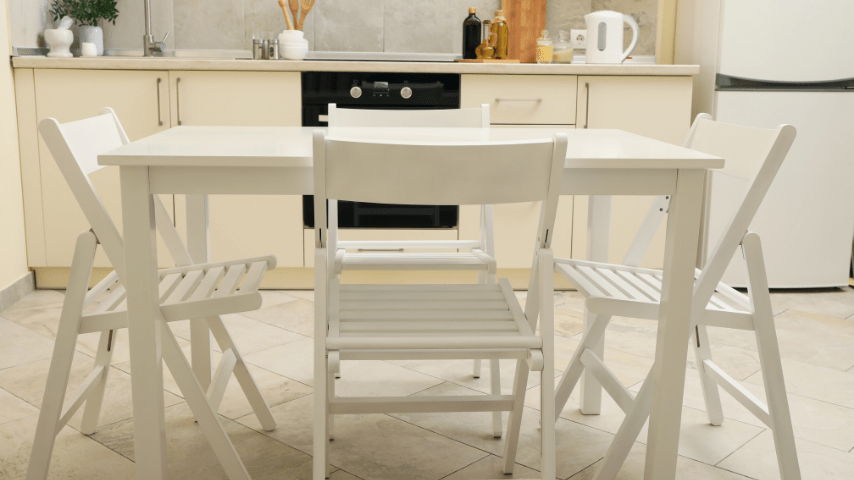
- Foldable Tables and Desks: Use foldable or wall-mounted tables that can be stored when not in use.
- Storage Ottomans and Sofa Beds: Choose ottomans with hidden storage and sofa beds for dual functionality.
- Stackable Chairs and Tables: Stackable or nesting chairs and tables are great for when you need extra seating without taking up floor space daily.
3. Under-Stair Storage:
Make use of every nook
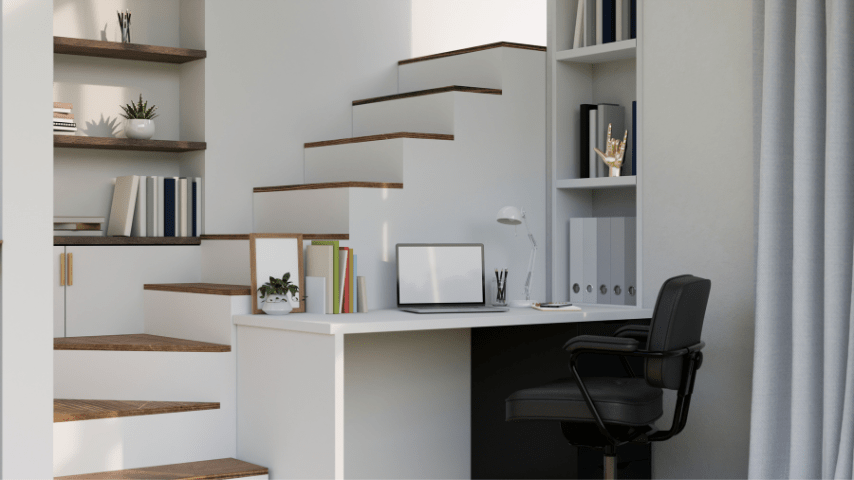
- Drawers and Cabinets: Turn the space under the stairs into drawers or cabinets for storing shoes, tools, or seasonal items.
- Mini Office or Reading Nook: Create a cozy office setup or reading corner with a small desk or seating area.
- Pet Space: This is an ideal spot for a pet bed or a little hideaway for pets, especially in small duplex house designs.
4. Light and Neutral Colors:
Brighten and Expand
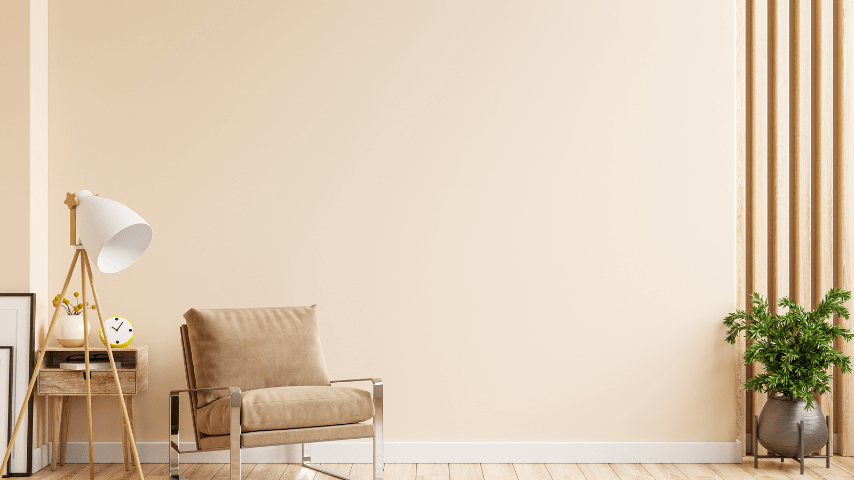
- Monochromatic Palette: Use a single, light color for walls, ceiling, and trim to visually expand the room.
- Accents with Texture: Add interest with textured items like rugs, cushions, or throws rather than additional colors.
- Brighten Dark Areas: Use lighter colors in darker areas of the room to maintain an open and airy feel.
5. Glass Accents:
Add Depth and Reflection
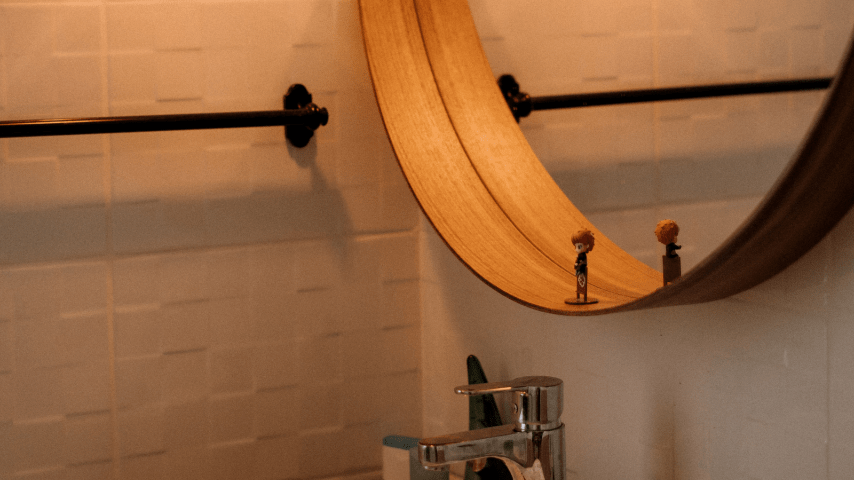
- Glass Room Dividers: Use glass to separate spaces without blocking light, ideal for small house front designs.
- Mirrored Backsplashes: Use a mirror in the kitchen or bathroom backsplash to reflect light and make the room feel larger.
- Glass Shelves: Install glass shelving units to display items without visually crowding the space.
6. Sliding Doors:
Save Space in Style

- Pocket Doors in Bedrooms and Bathrooms: Perfect for creating privacy without taking up floor space.
- Barn Doors as Statement Pieces: Use barn doors with an artistic design or color to add character and functionality.
- Frosted Glass Sliding Doors: For bathrooms or closets, frosted glass provides privacy while keeping the area visually open.
Confused on which door suitable for your home, Click here to know more
7. Built-In Storage:
Maximize Functional Space

- Window Seat Storage: Create a window seat with hidden compartments to store extra blankets, books, or seasonal decor.
- Cabinets Above Doors: Install cabinets above doors for storing items that aren’t frequently used.
- Platform Beds with Drawers: Perfect for bedrooms, providing space to store clothes, linens, or personal items.
8. Compact Kitchen Design:
Style Meets Efficiency

- Pull-Out Pantry: A pull-out pantry allows for easy access to groceries in tight spaces.
- Overhead Storage: Use upper wall space for storage cabinets, freeing up counter space for cooking.
- Compact Appliances: Choose narrow or smaller-sized appliances like mini dishwashers and fridges to fit the space.
9. Outdoor Space Utilization:
Expand Your Living Area

- Vertical Gardens: Install a wall-mounted garden or vertical planters to add greenery without using up floor space.
- Compact Seating Arrangements: Use foldable or stackable outdoor furniture that can be stored when not in use.
- Outdoor Lighting: String lights or solar-powered lamps create a cozy outdoor area for evenings without needing a large setup.
10. Minimalist Decor
Keep Things Simple and Clean
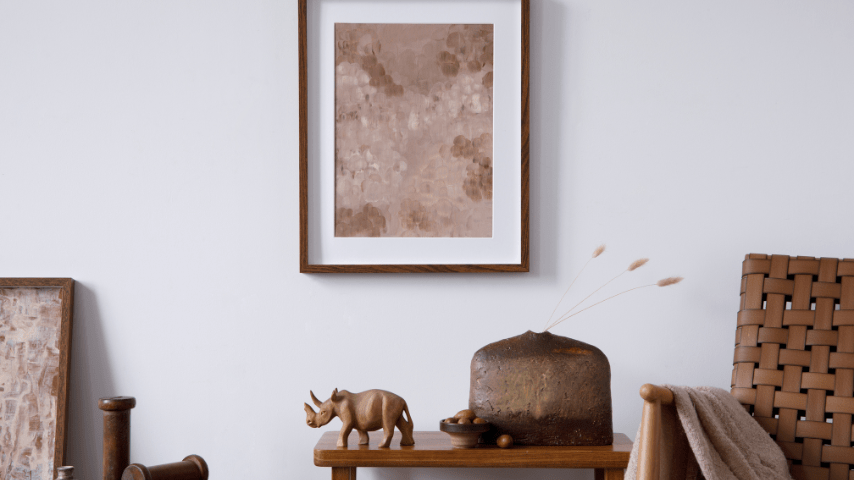
- Limit Decor Items: Choose a few high-quality, impactful decor pieces instead of filling the space with many small items.
- Opt for Floating Shelves: Wall-mounted floating shelves can hold decor without occupying floor space.
- Neutral Artwork: Add personality with neutral or monochrome artwork that complements the space rather than overwhelming it.
11. Compact Dining Solutions:
Save Space with Style

- Foldable Dining Tables: Wall-mounted or folding dining tables can be stowed away when not in use, saving floor space.
- Two-in-One Kitchen Island: Use a small island with seating as a dining space and additional countertop.
- Bench Seating: Use built-in benches with hidden storage instead of chairs to save space and add functionality.
12. Layered Lighting:
Brighten Your Space Effectively

● Ambient Lighting: Install ceiling or wall lights for general illumination in each room.
● Task Lighting: Use desk lamps, under-cabinet lights, or reading lamps to add focused light where you need it most.
● Accent Lighting: Add wall-mounted lights or small lamps to highlight artwork or architectural features.
13. Wall-Mounted TV and Media Centers:
Free Up Floor Space
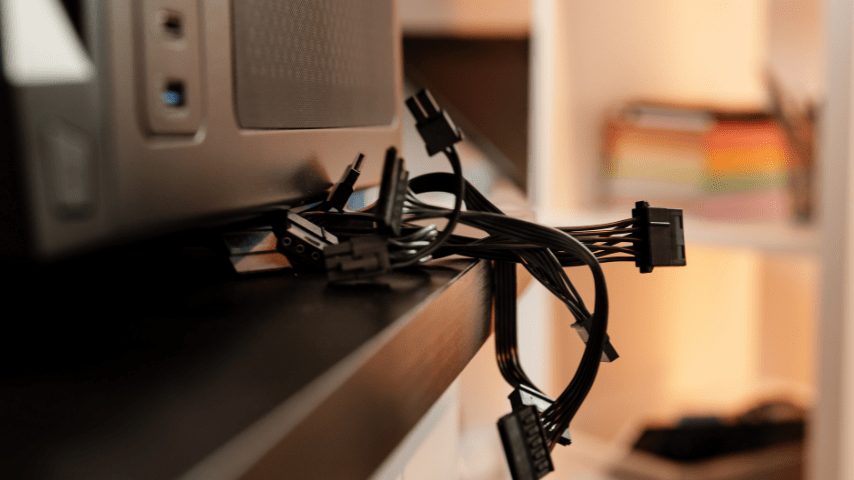
- Floating Media Console: Use a wall-mounted media console to store electronics without using up floor space.
- Cable Management: Conceal cables behind walls or in cable covers to keep the area neat and uncluttered.
- Mounted Speakers: Add wall-mounted or ceiling-mounted speakers to save space and create a seamless media area.
14. Open Shelving:
Display and Storage Combined

- Decorate with Purpose: Use shelves to display items that are both functional and decorative, like books or plants.
- Staggered Shelf Heights: Place shelves at different heights to add visual interest and maximize wall space.
- Adjustable Shelving: Install adjustable shelves for flexibility, ideal for changing decor or storage needs.
15. Indoor Vertical Garden:
Bring Nature Inside

- Wall-Mounted Planters: Use wall-mounted planters to grow herbs or small plants without using floor space.
- Hanging Baskets: Hang baskets from the ceiling for a cascading green effect.
- Living Wall Frames: Frame plants to create a green wall or picture-like display that doubles as art.
16. Under-Bed Storage:
Make the Most of Your Bedroom
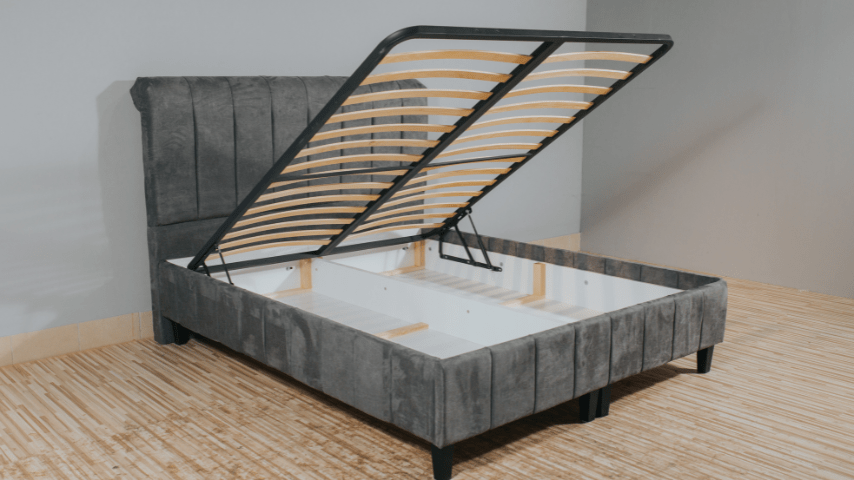
- Rolling Drawers: Add drawers on wheels under the bed for easy access and extra storage.
- Baskets for Seasonal Items: Use large storage baskets under the bed to keep seasonal items out of sight.
- Lift-Up Beds: Consider a lift-up bed frame with under-bed storage for larger items like blankets or extra pillows.
17. Compact Workspace:
Design a Functional Office Nook

- Floating Desk: Use a floating desk to create a workspace without taking up valuable floor area.
- Vertical Storage for Office Supplies: Use vertical storage like wall-mounted organizers to keep the area tidy.
- Adjustable Desk Chairs: Opt for adjustable or foldable chairs that can be stored when not in use.
18. Accent Walls:
Add Personality Without Overcrowding
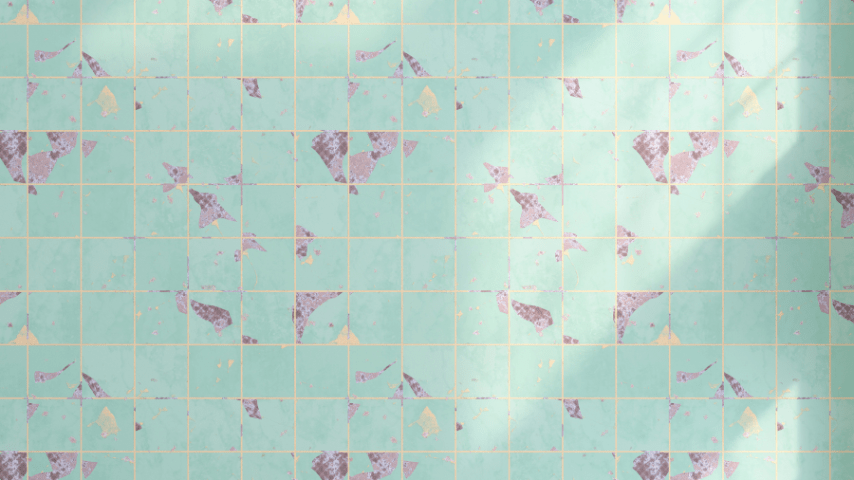
- Use Bold Paint: Choose a single bold color for one wall to create a focal point without overwhelming the space.
- Textured Wallpaper: Use textured wallpaper to add depth and interest to small rooms.
- Tile Accents in Kitchens or Bathrooms: For small house modern kitchen tiles designs, add a pop of color or pattern with accent tiles.
19. Floating Vanities in Bathrooms:
Save Floor Space

- Extra Under-Vanity Storage: Add storage baskets or shelves below the vanity to keep essentials organized.
- Minimalist Faucet and Hardware: Choose sleek faucets and handles that complement the floating look.
- Add Lighting Beneath: Install LED lights under the vanity to create a warm, floating effect.
20. Mirrored Wardrobes:
Reflect Space and Light
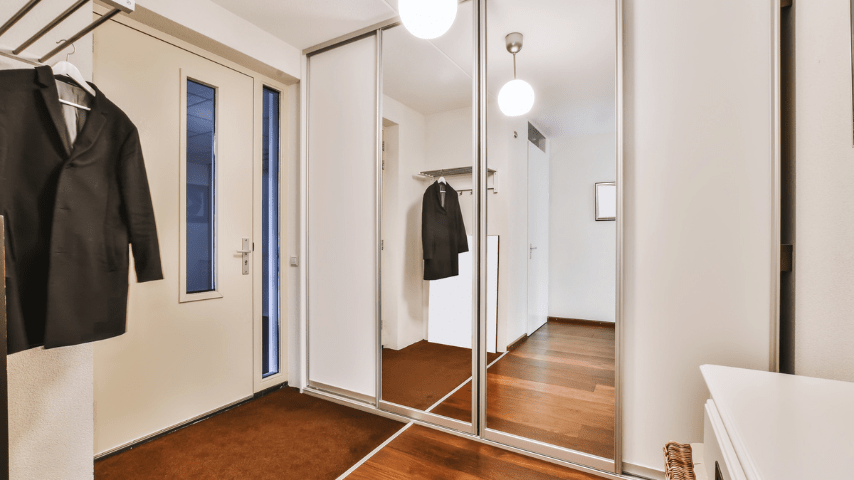
- Full-Length Mirrors: Opt for mirrored sliding doors to reflect light and visually enlarge the room.
- Built-In Storage in Wardrobes: Add drawers or adjustable shelves within the wardrobe to maximize storage.
- Soft Lighting Nearby: Place soft lighting near the wardrobe to highlight the mirror and create a brighter space.
Conclusion: Small House Design Choices
From open floor plans to efficient storage solutions, these strategies make compact living feel spacious, organized, and stylish. Whether you’re looking at small duplex house designs or simple small house designs, thoughtful planning and clever choices can transform every square foot of your small home into a beautiful, functional haven.
Creating a beautiful, functional small house is all about thoughtful design and maximizing every inch. By incorporating smart storage, choosing versatile furniture, and embracing open, light-enhancing layouts, any compact space can feel expansive and inviting. Cibi + Simeon Designs – The best interior designing company in Chennai. We specialize in making the most of small spaces, turning limitations into opportunities for creativity and style. Whether it’s a modern kitchen, cozy living room, or sleek house front design, Cibi + Simeon Designs, Best Home designers in Chennai brings expertise in crafting spaces that blend elegance, comfort, and practicality seamlessly. With these innovative design solutions, even the smallest house can become a cherished home.

